north end pad
142 Commercial Street
Boston, Massachusetts
Fully furnished 875 s.f. one-bedroom condo
north end pad
142 Commercial Street
Boston, Massachusetts
Fully furnished 875 s.f. one-bedroom condo
-

- fully furnished 875 square foot one-bedroom condo
-

Living Room
Large living room with windows on two sides and lots of light
Scroll down to see more pictures
-
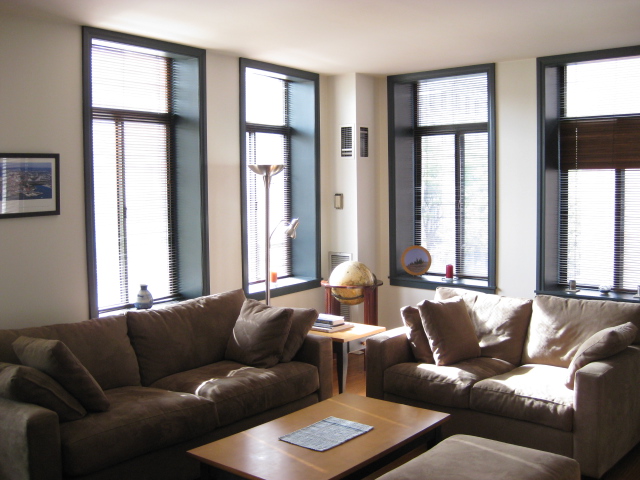
Living Room
This picture shows the corner of the living room.
-
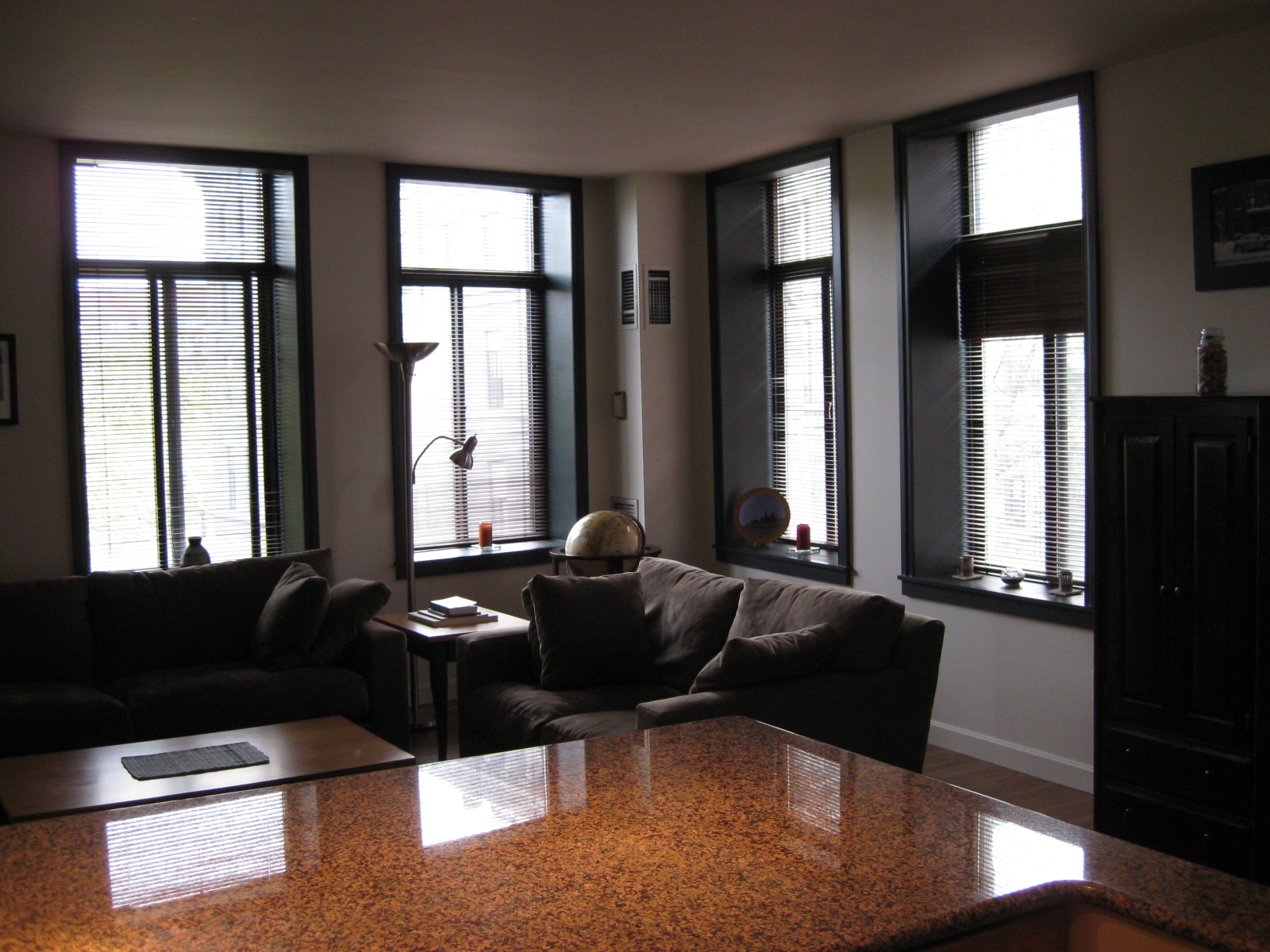
Living Room
Another picture of the living room corner. The t.v. is not pictured as it is at the other end. The picture is a bit dark.
-
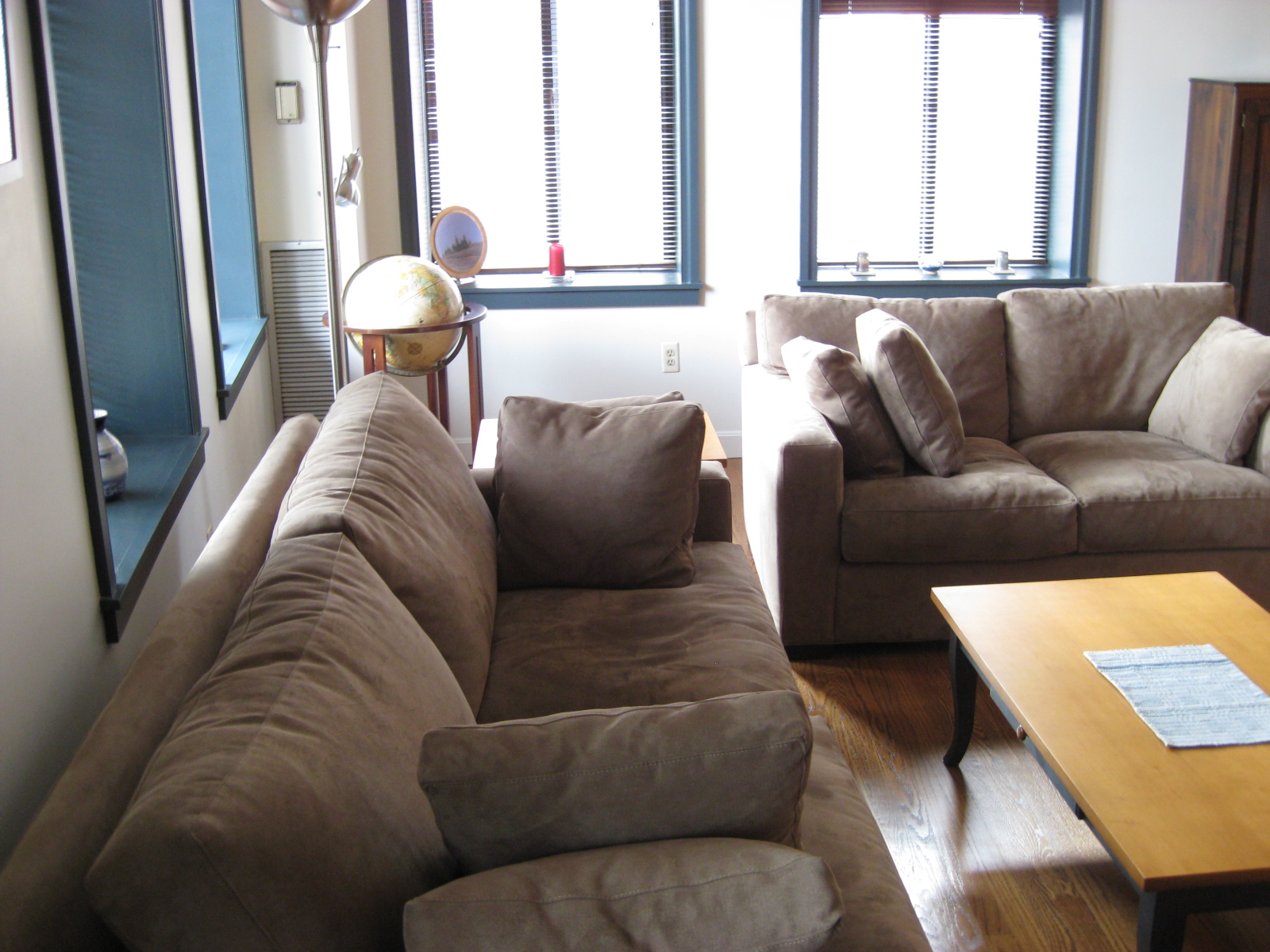
Living Room
Close-up of the couches.
-

Kitchen
Open kitchen with granite countertops
-

Dining Room
Dining Area next to kitchen
-

Bedroom
Large bed with two queen sized mattresses stacked to make the bed. This is practical for situations when there are guests. There is also a single matress stored in the bedroom which can be placed in the living room for a guest.
-

Hall
Hall from the living area to the bedroom and bathroom. The door on the end is the bathroom. There are plenty of closets which can be seen on the left.
-

Bathroom with view into walk-in closet
This is a view of the bathroom sink with the view towards the walk-in closet. The bathroom can be accessed from the hallway or the walk-in closet. There is some natural light in the bathroom since there is a window in the walk-in closet and a frosted window above the bathroom door.
-
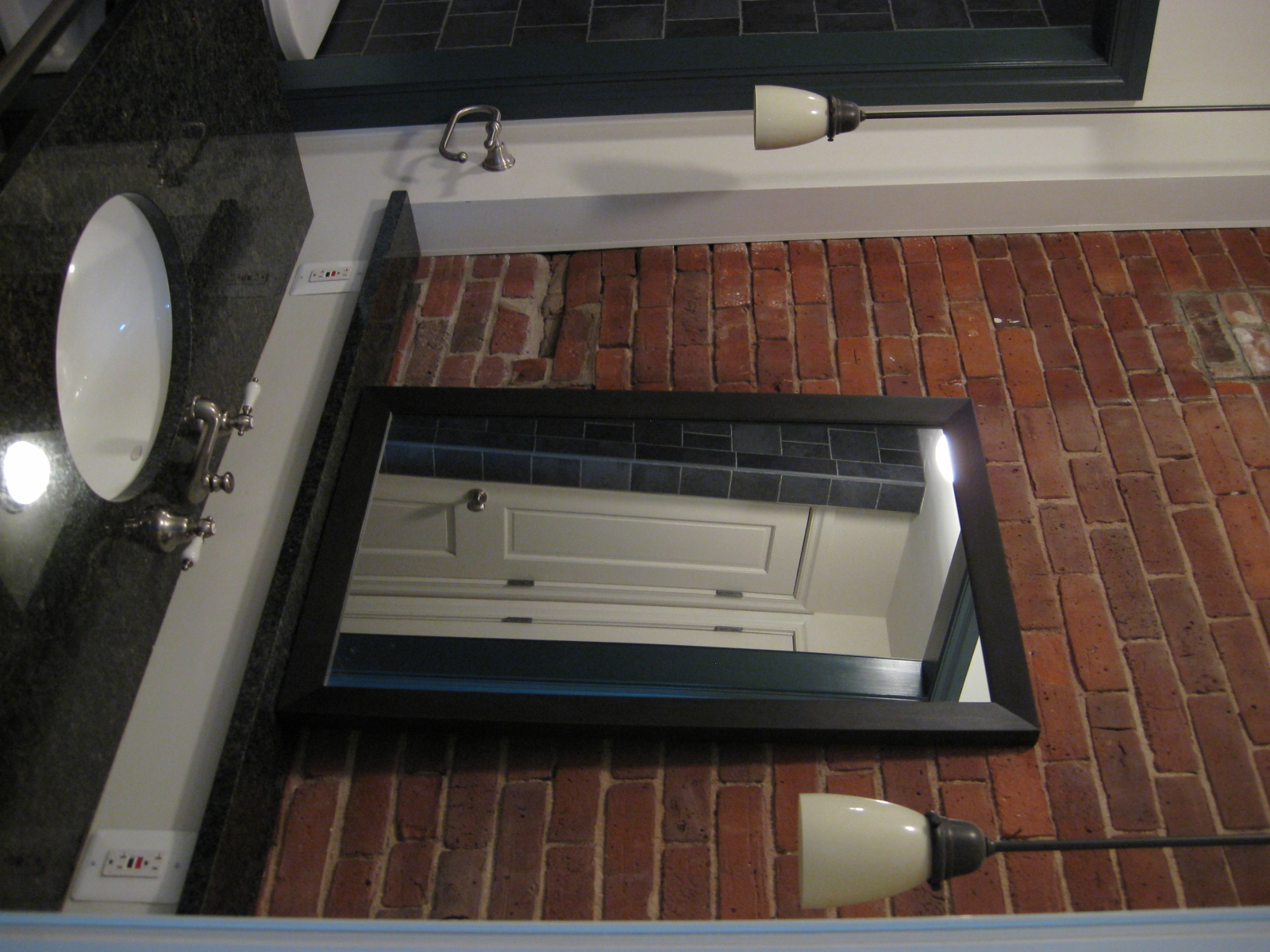
Bathroom sink looking towards toilet and shower
Standing at the sink, the toilet is just to the left followed by the shower.
-

Shower
The tub and shower. There is a shower bar with a shower curtain which is not shown in this picture.
-
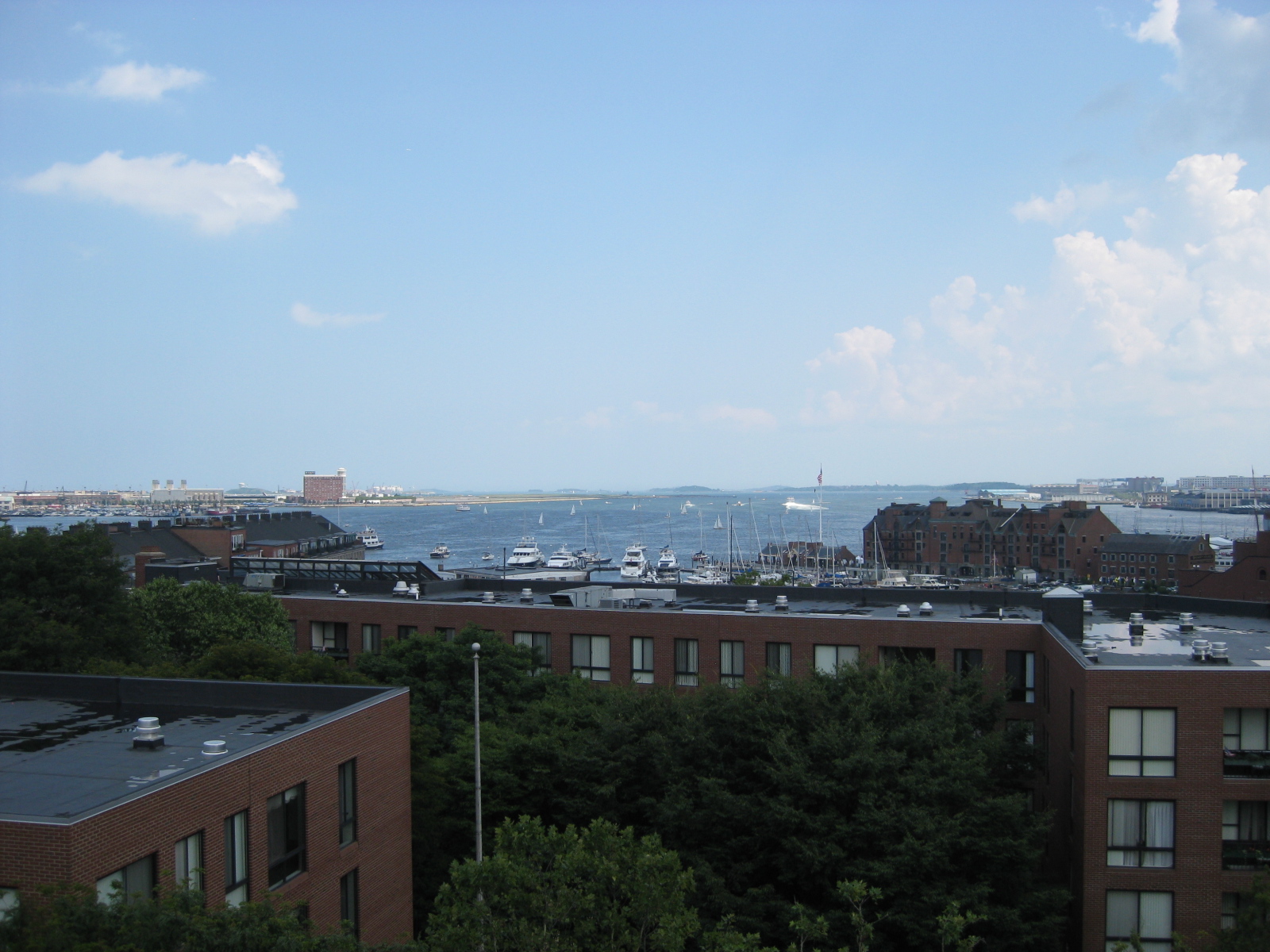
Harbor View
View of Boston Harbor from the building's common roofdeck. Logan airport is visible in the distance on the left side. Long wharf is visible on the right hand side. The Marriot Hotel at Long Wharf is just out of the picture to the right.
-
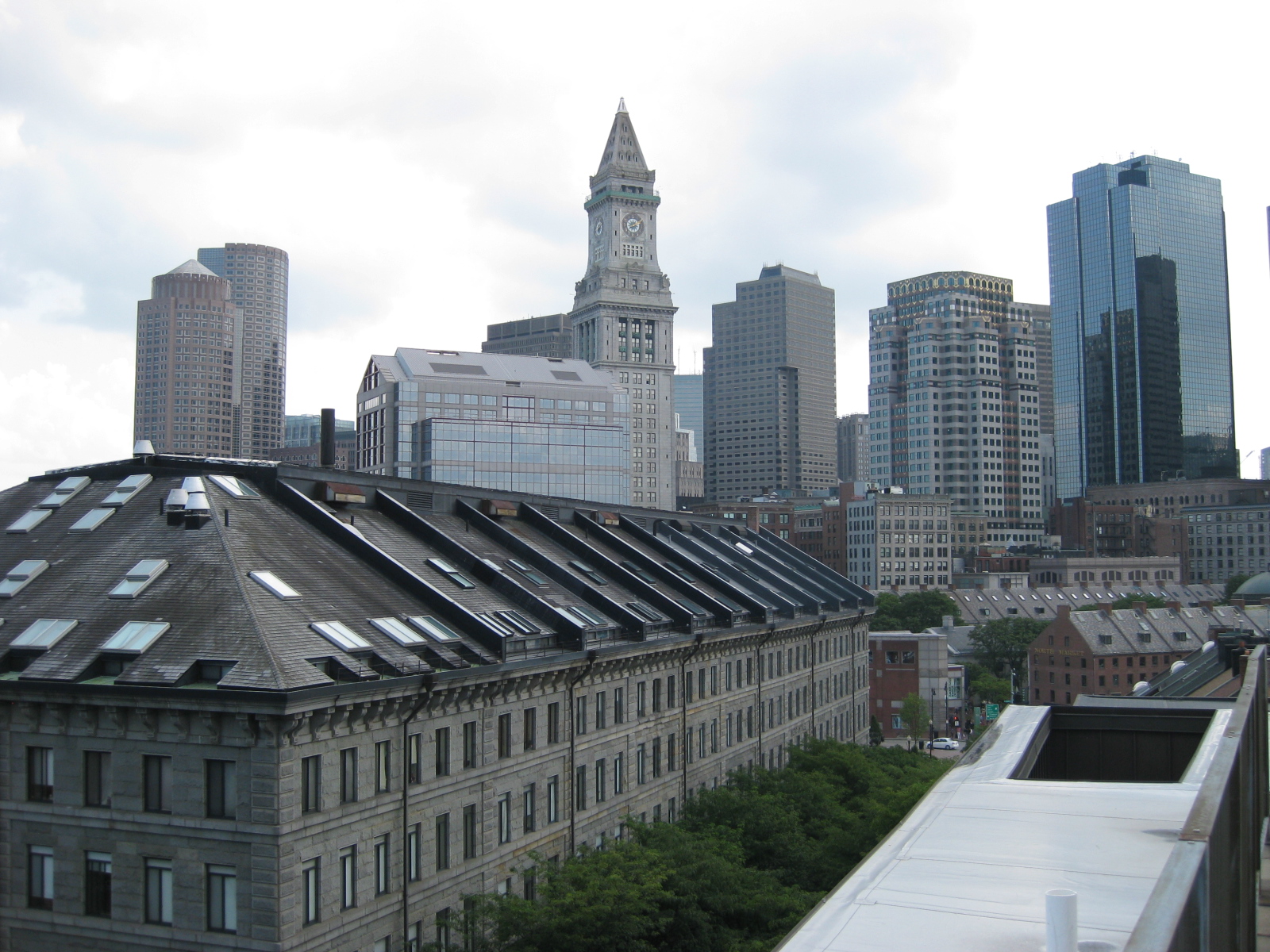
City View
Looking over to the right from the Harbor View, one sees the city skyline. The Custom House is prominent. Quincy Market is just a block away across the Greenway.
-
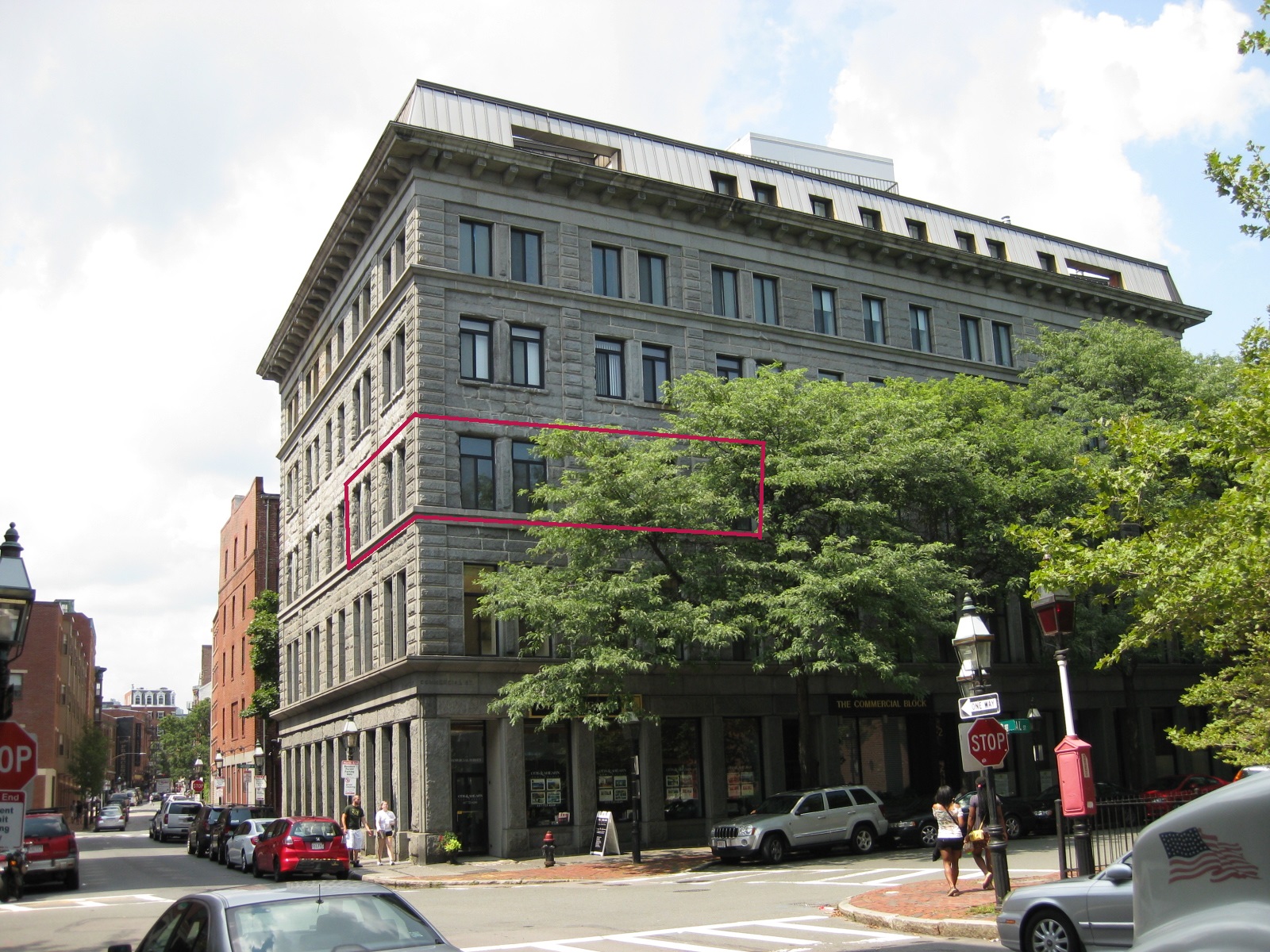
Building
Commercial Block building on corner of Commercial and Richmond streets.
The condo windows have been outlined in red in the picture. The living room is on the corner and receives plenty of natural light from 7 windows. The bedroom has 3 windows on the Commercial Street side.
The building has an elevator and the stairs are convenient in the lobby as well. Please note that the elevator does not go all the way to the basement where the laundry facilities are.
-
The Commercial Block Building
142 Commercial Street
Boston, Massachusetts
02109
- neighborhood: North End
- on corner of Commercial and Richmond streets
- 6-story building
- elevator
- common roof deck
- common laundry facilities in basement
- one block from waterfront
- short walk from Quincy Market and Financial District
-
Condo
875 square foot, one-bedroom condo
- fully furnished
- large living room with open kitchen and dining area
- large bedroom with walk-in closet
- bathroom with access from hallway and walk-in closet
- hardwood floors throughout
- 7 windows in living room, 4 facing Richmond Street, 3 facing Commercial Street
- new sheets and towels provided
- ample closet space
- heat, air conditioning, hot water included
- cable, internet, wifi
- kitchen appliances: fridge, electric flat-top stove, full size oven, dish washer, microwave
- wooden storage cabinet in living room
- bookshelf in bedroom
-
Map
This shows the location of 142 Commercial Street, also known at the Commercial Block Building.
View map in separate window OpenStreetMap Google Maps
-
Quirks
Oh yes, this condo has some quirks so we may as well get them out of the way to avoid any surprises.
- Laundry is in the basement. There are card operated washers and dryers which are shared with the other residents in the building. There is no option to have laundry machines in the units.
- The toilet is a "rear outlet" toilet and has somewhat of a loud, industrial sounding flush. Might be a bit of a surprise when you first hear it.
- The windows do open, but they are the original windows from the building's conversion to apartments in the early 1980s. They are a bit difficult to operate. Some instruction is warranted.
- There are nice looking wood blinds. They are, however, also a bit difficult to manage. Again, some instruction is warranted.
- There is heating and air conditioning in the unit. However, the building has only one set of ducts. Therefore, twice per year the system is swapped between heating and cooling.
- Parking is very limited in the neighborhood. Street parking requires a North End parking permit from the city of Boston and even then, it is not easy to get a spot. There are some garages nearby which offer monthly rates. If you do need to have a car in the North End and you are new to Boston, it is advised to make sure you look into it before deciding to live in this neighborhood. One advatage of the building is that it is not located on the busy part of Commercial Street and the street is wide enough to double park while loading or unloading a car.